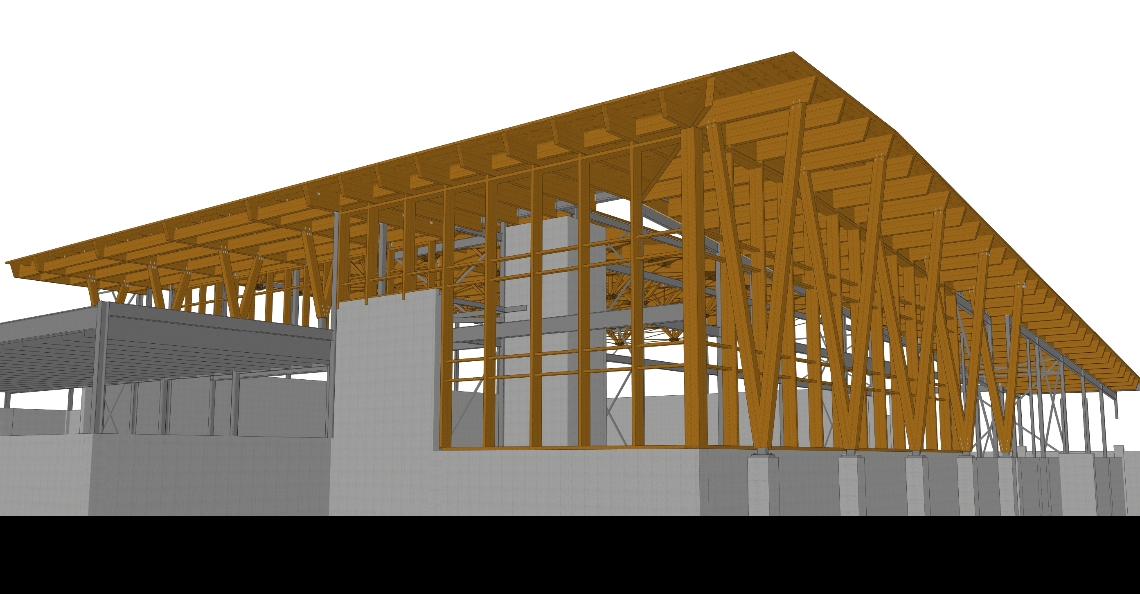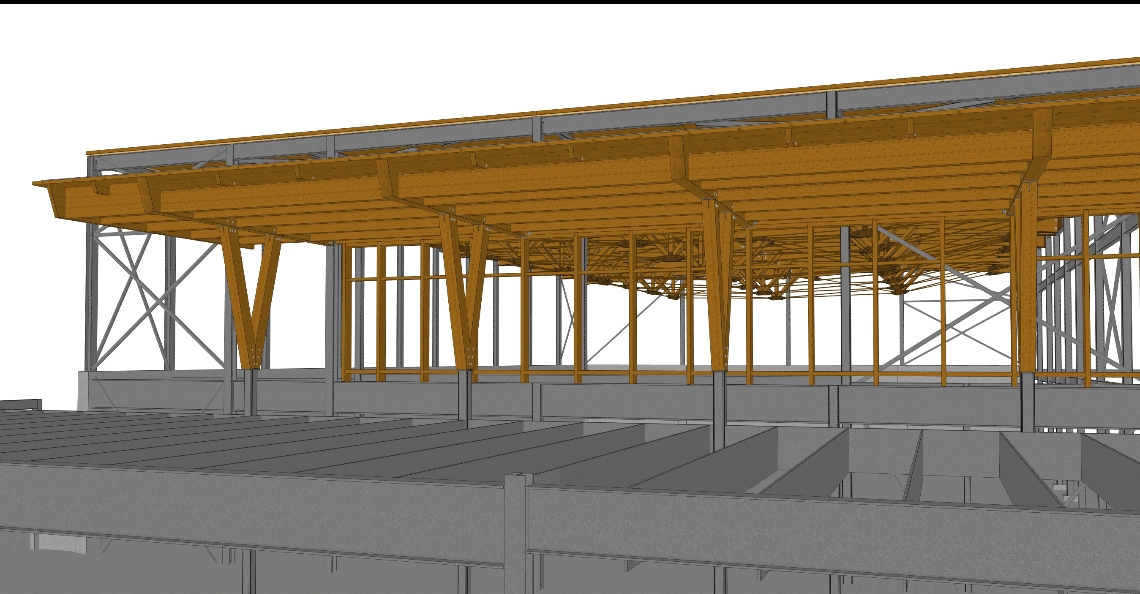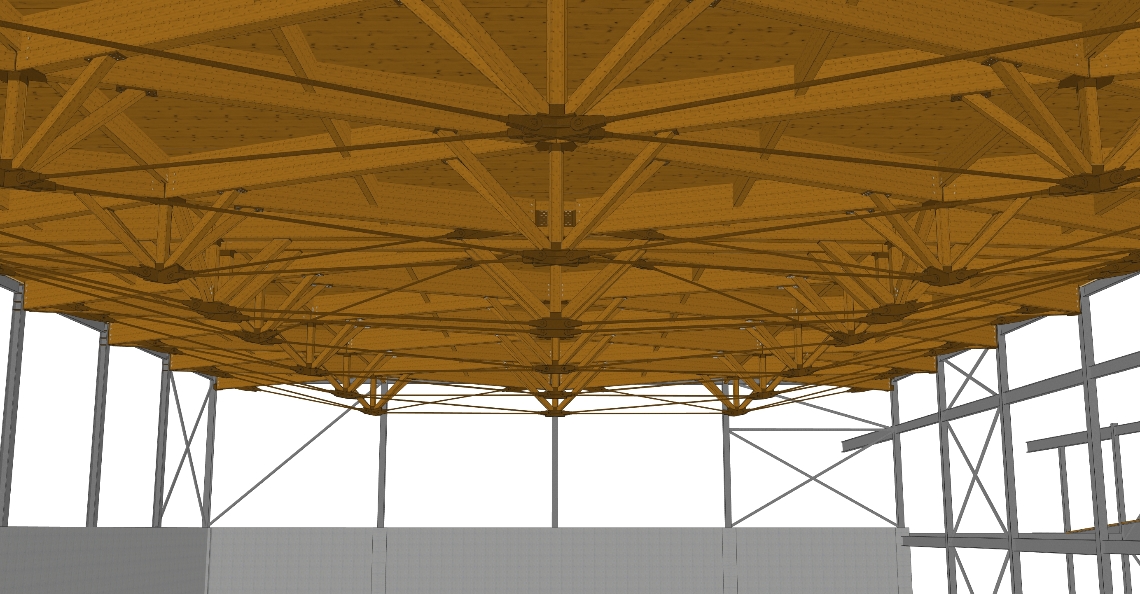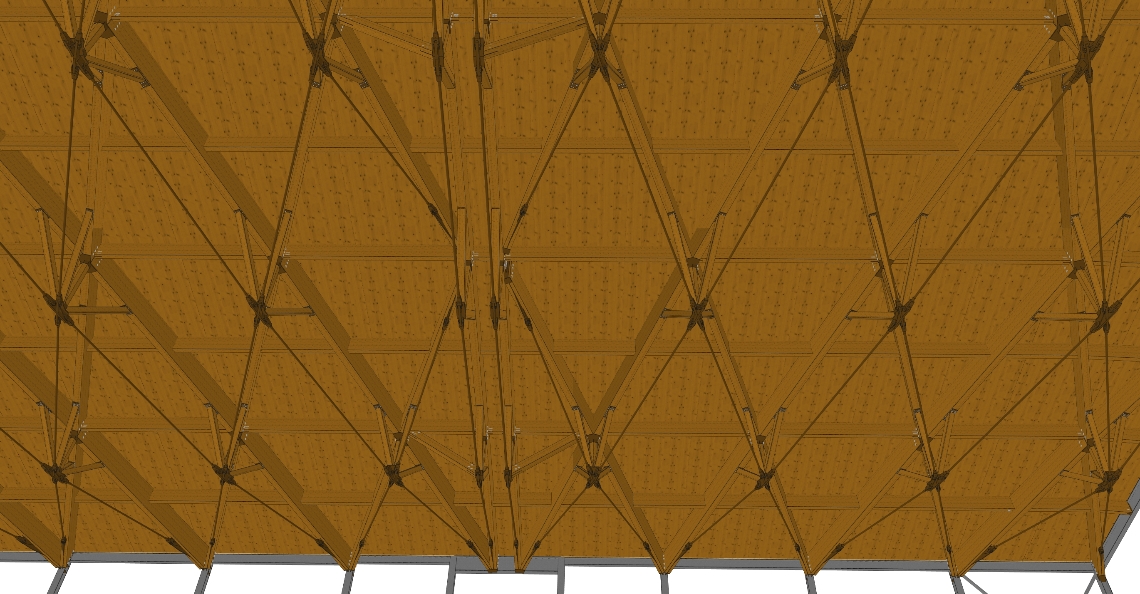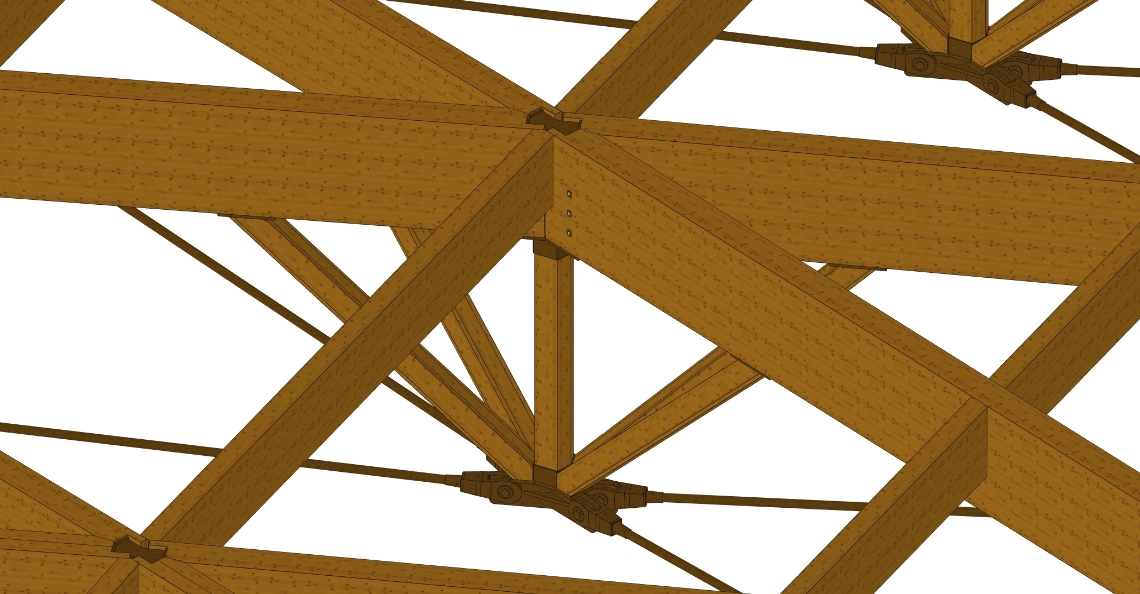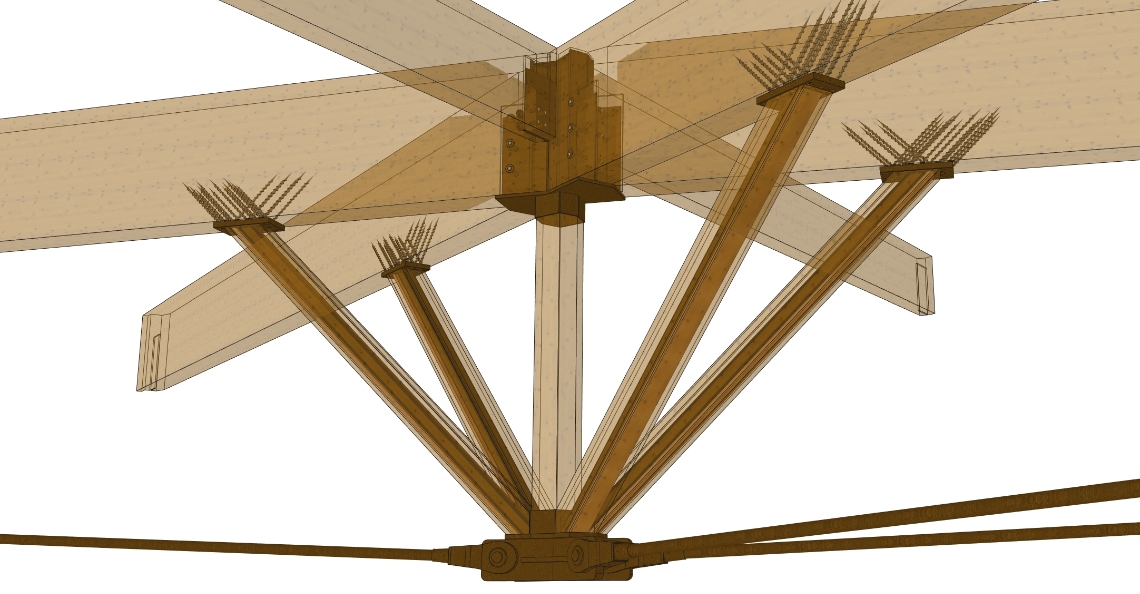GENERAL INFORMATION
-
Sector : Public, Sports and culture
-
Structure : Glued-laminated engineered wood (Glulam)
-
Number of floors : 3
-
Achievement : 2016
-
Work cost : 10 000 000 $
-
Area : 34 000 pi²
Multifunctional Centre Beaupré
Project description
The 3-dimensional trusses of the roof of the gymnasium represent the major structural challenge and a major contribution to the architecture, striking and calming at the same time, of the wood structure.
Based on the initial concept of the engineers and architects of the project, Douglas developed the final design, using Glulam wood from Austria via CLT Outaouais, high-strength steel tie-rods from Germany, wood deck and steel connections from Quebec and specialised screws from Europe.
Inspiration
The big challenge? The assembly — with a 3-D structure, the erection process needs extra forethought.
The traditional process would have resulted in overloading the first elements installed and under-loading the last ones, so all nodes had to be supported continuously, at 8 metres above the floor, until completion of the ensemble - a first in Quebec!
The second challenge? Making sure the clear height under the structure will always be at least 8 metres, in spite of the weight of the snow on the roof, the creep (increased deflections over time) and the take-up of any slack in the joints as the loads eventuate, to ensure compliance with the rules of the competitive sports events.
Team
Kevin D. Below
Vivien Mollard
Kévin Hennel
Charles-Étienne Martel


