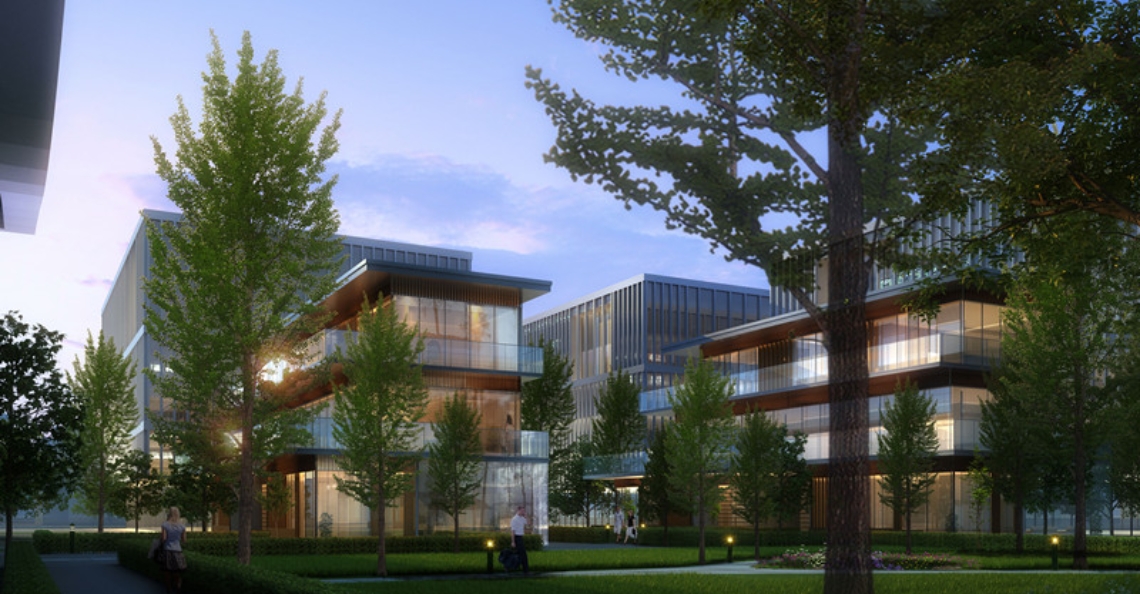GENERAL INFORMATION
-
Sector : Commercial
-
Structure : Light wood frame, Glued-laminated engineered wood (Glulam)
-
Number of floors : 3
-
Achievement : 2015
-
Work cost : 15 000 000 $
-
Area : 126 500 pi²
Zhangjiakou Silicon Valley
Project description
In a technological park in Zhangjiakou, 3 hours North-West of Beijing and site of the 2022 Winter Olympics near the Mongolian border, seven 3-storey buildings showcase their hybrid wood structures -- exposed Glulam columns and beams supporting the light-frame open-web joists of the floors and roofs -- and the striking colour of the wooden structure of the verandas.
An international project, the wood super-structure was entirely designed in Canada and the concrete foundations in China, in collaboration with Ludau Architects in Shanghai. The production was shared between Canada and Austria and the construction team was composed of Canadians, Americans and Chinese.
The buildings are the most popular in the park and have created a lot of interest. They represent the Chinese expression of the worldwide interest in the resurgence of wood as the logical and responsible material of choice for the future of the planet.
Inspiration
Preparing for a project on the other side of the world, where the available labour force was mostly completely inexperienced, where all materials needed to be perfectly prefabricated amd where communication left a lot to be desired.
A lot of thought and planning is required, making the structural system as simple and straight-forward as possible -- exactly what we have been preaching for years as the ultimate system for our Canadian winters!
What a challenge!
Team
Design Manager: Kevin Below, ing., P.Eng., Ph.D.
Coordinator and Manager of drawing production: Kévin Hennel


