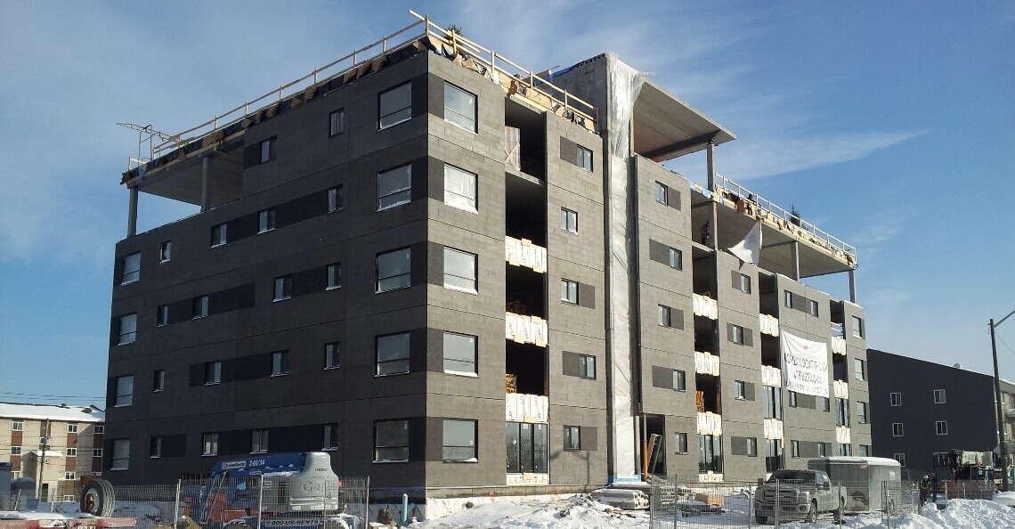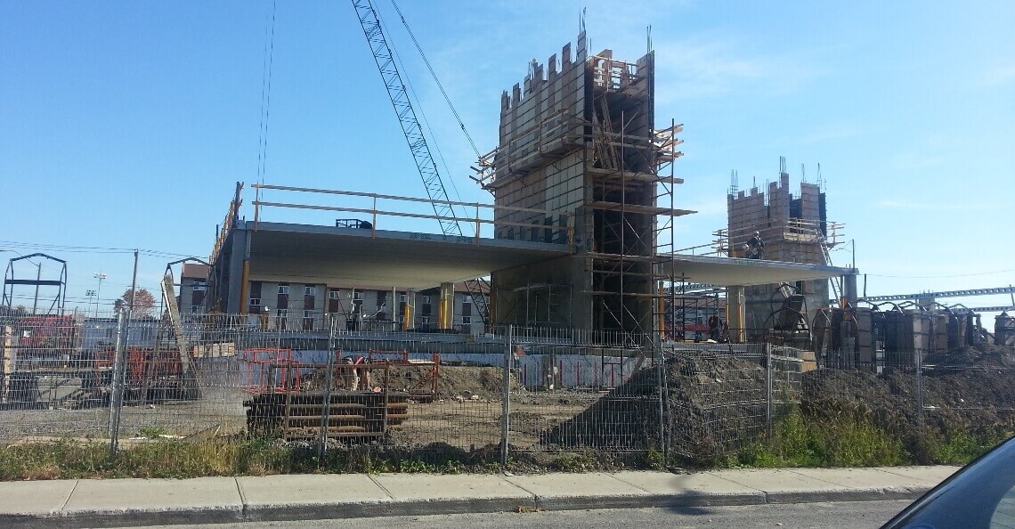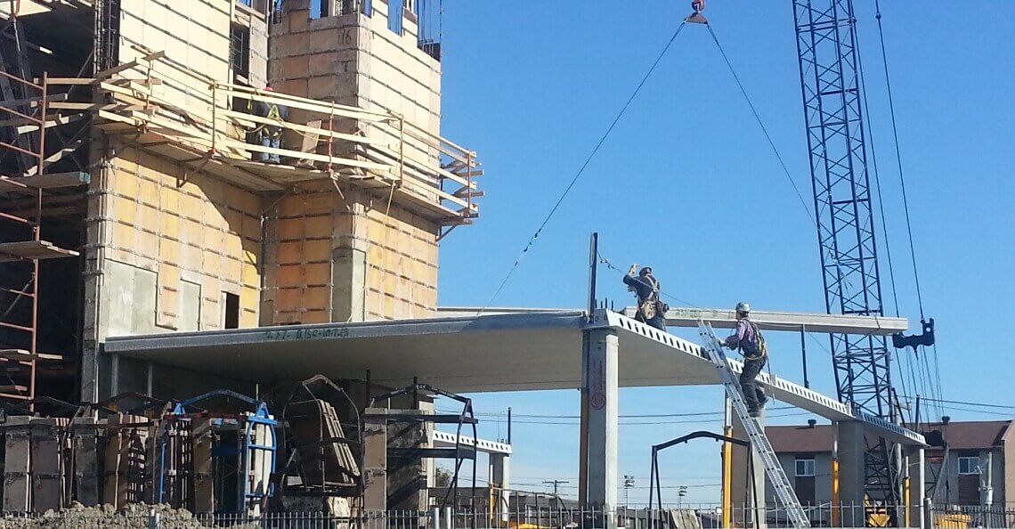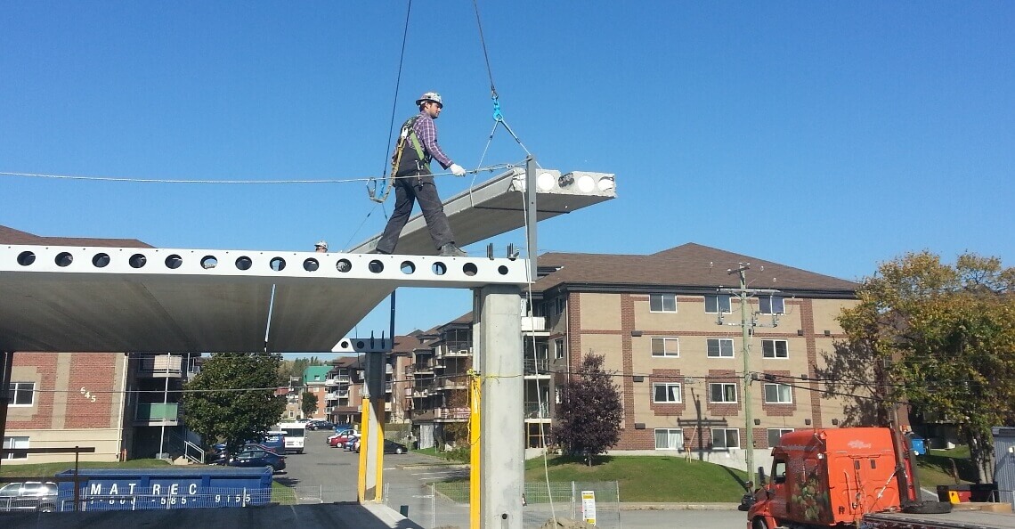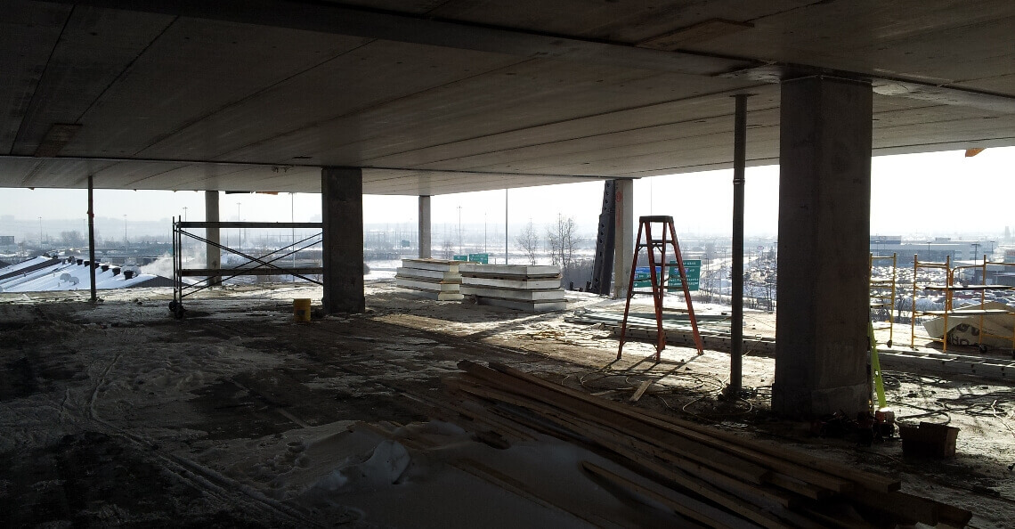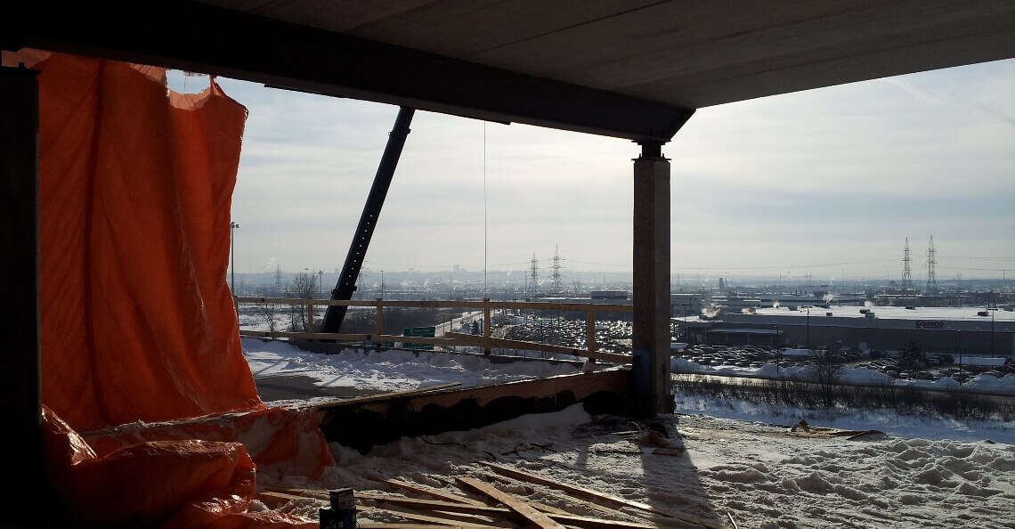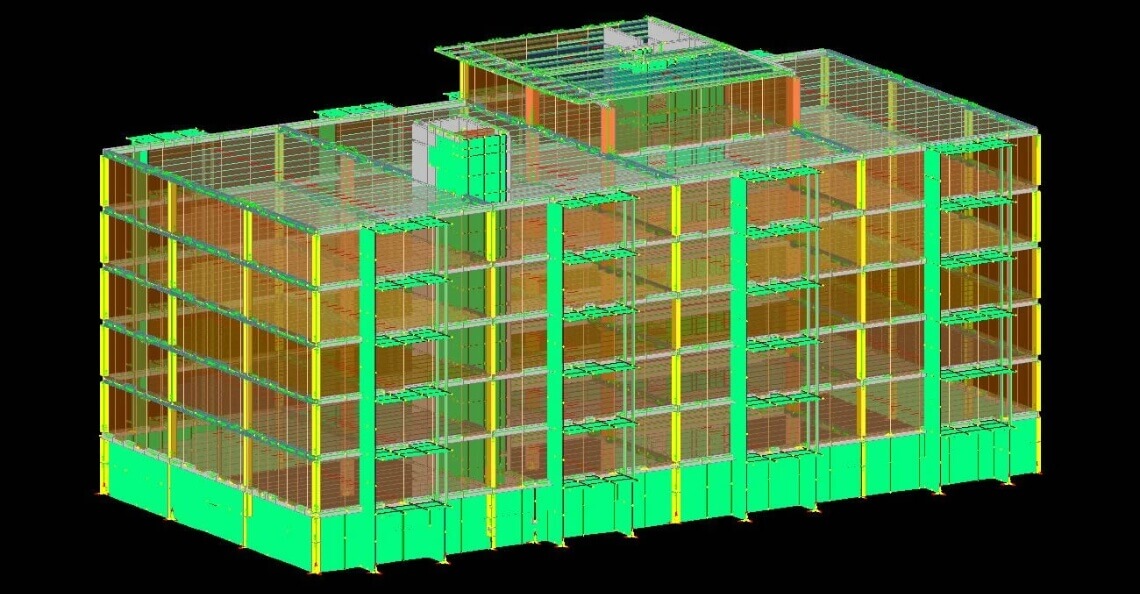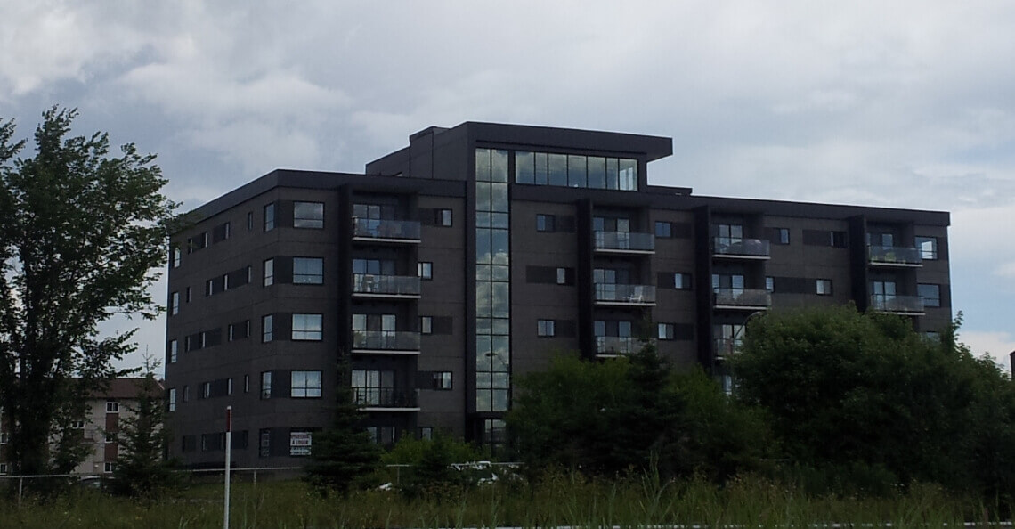GENERAL INFORMATION
-
Sector : Residential
-
Structure : Reinforced concrete, Steel, Lightweight steel
-
Number of floors : 6
-
Achievement : 2013-2014
-
Work cost : 5 000 000 $
-
Area : 54 000 pi²
-
Link : http://www.peikko.ca
Luxenbourg, Québec
Project description
A Condomimium project of 40 units and 6 storeys, using a hybrid structure with concrete and steel elements, prefabrication and on-site construction, with a very efficient and economical result. Traditional on-site formwork and concrete pours served the purpose for the foundations and the stair and elevator shafts, while final details were worked out and the concrete columns and pretensioned hollow-core floor panels were prefabricated off-site. Peikko's steel Delta Beams were used to span between the prefabricated concrete columns and support the floor panels.
Inspiration
- The low-capacity soil over shallow rock containing pyrites made piled foundations a logical choice. Screwed micro-piles proved to be quite economical and were able to take not only the gravity loads but also the uplift of the seismic loads, as well as leaving the pyrites undisturbed and covered by a sufficient depth to protect against swelling of the rock under the building.
- A connection design that allowed for rapid installation of the prefabricated concrete columns on the site.
- The study of the possible use of post-tensioning with ductile connections (dissipators) in the concrete shear walls for superior seismic performance.
- The design of the prefabricated concrete wall panels mounted on steel studs.
- The reduced time required for the erection of the structure. Several weeks were saved, thanks to the speed of the prefabricated floor slabs and the elimination of the down-time associated with traditional forming and reshoring.
Team
Chief designer and project manager: Mario Payeur, ing., M. Sc.
Designer: Jean-Philippe Laberge, ing. jr

