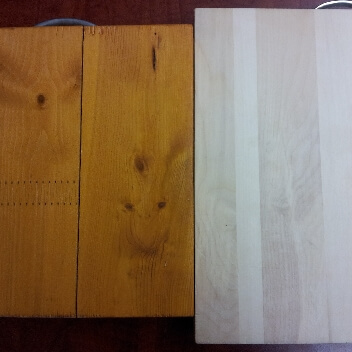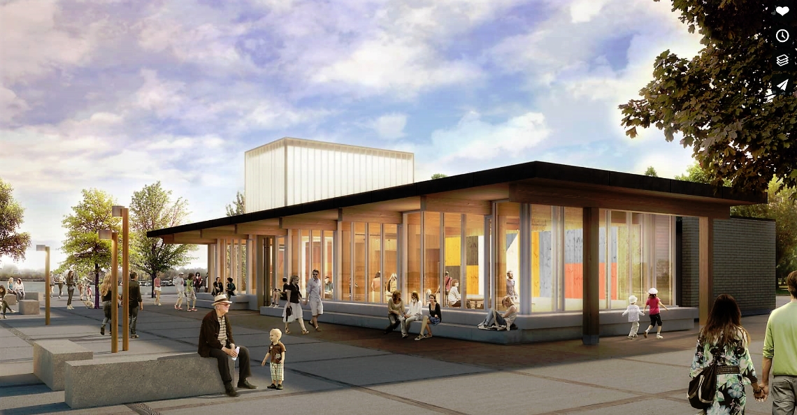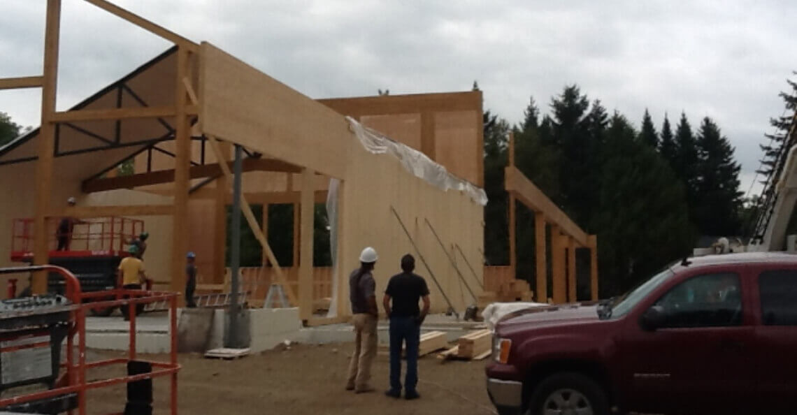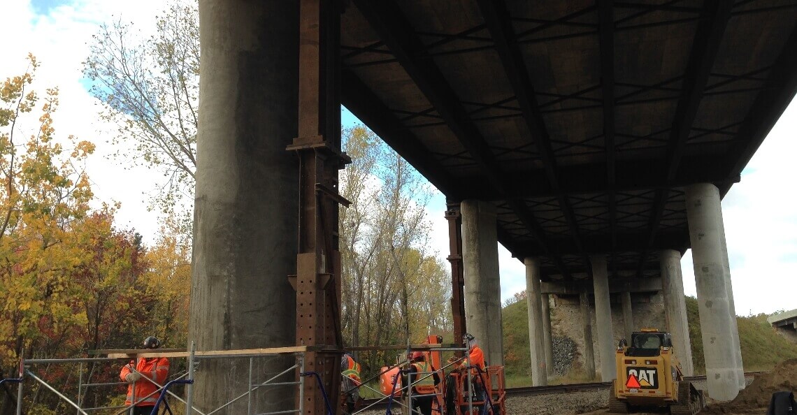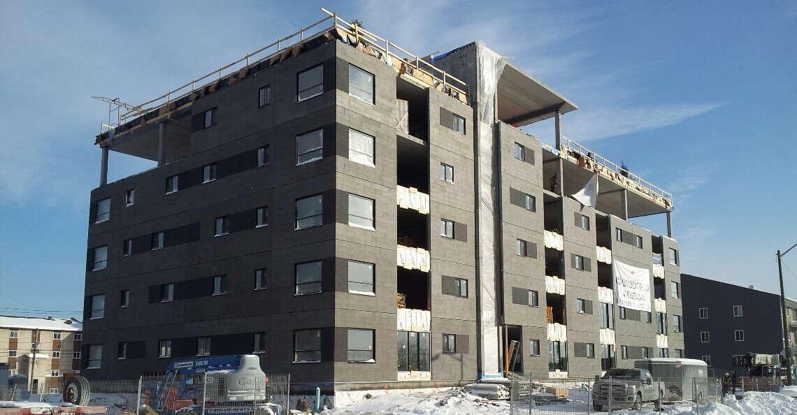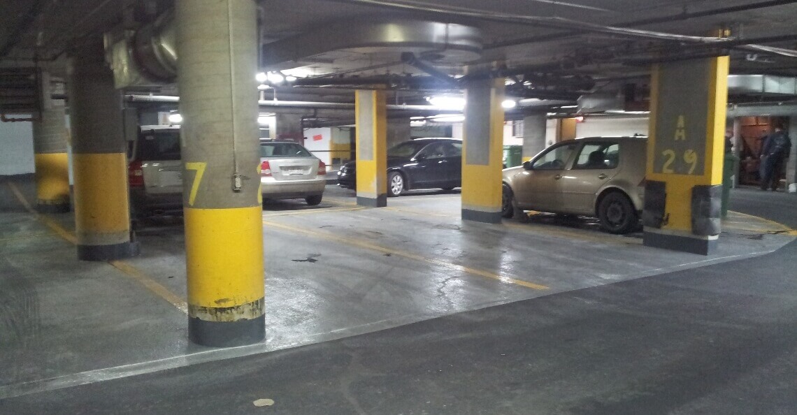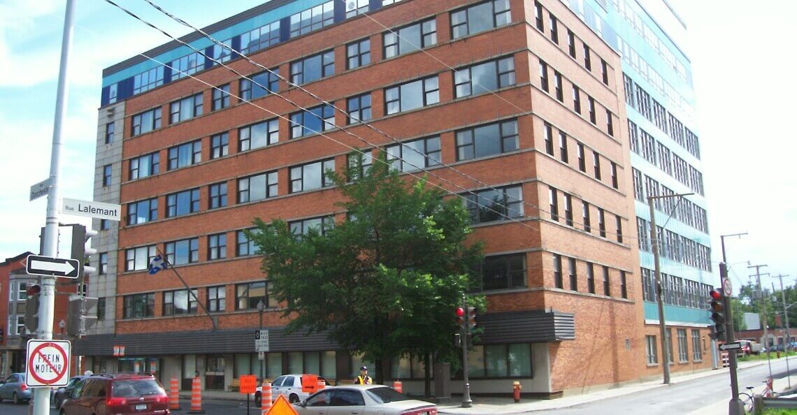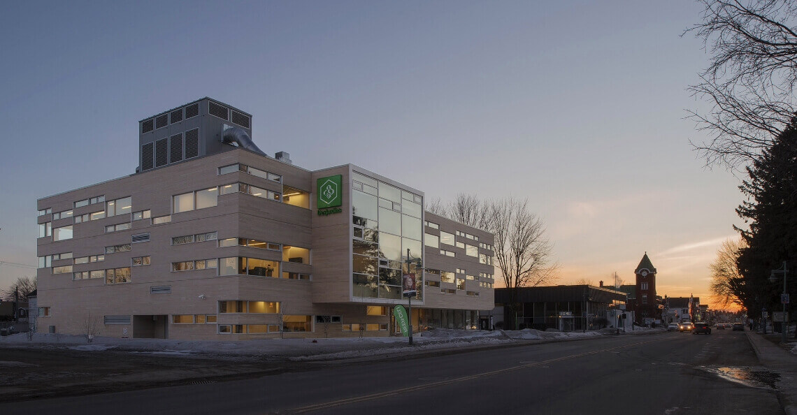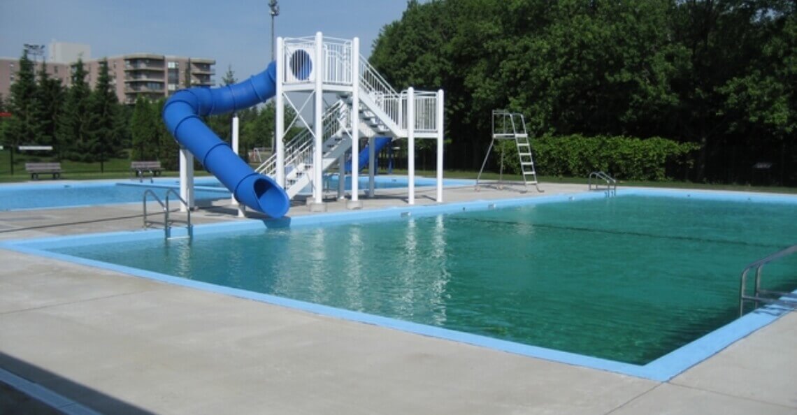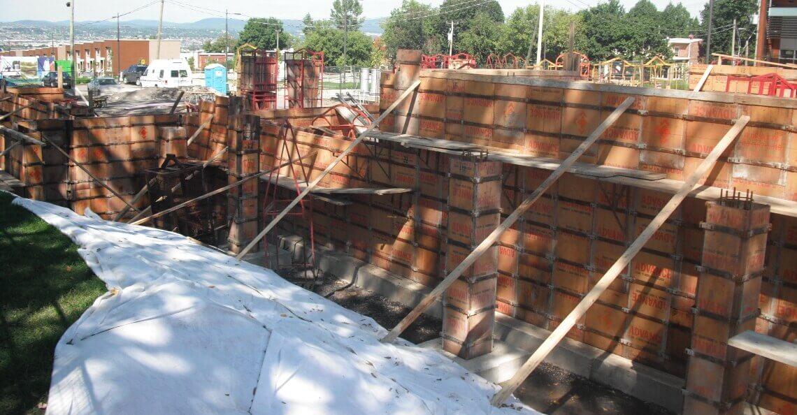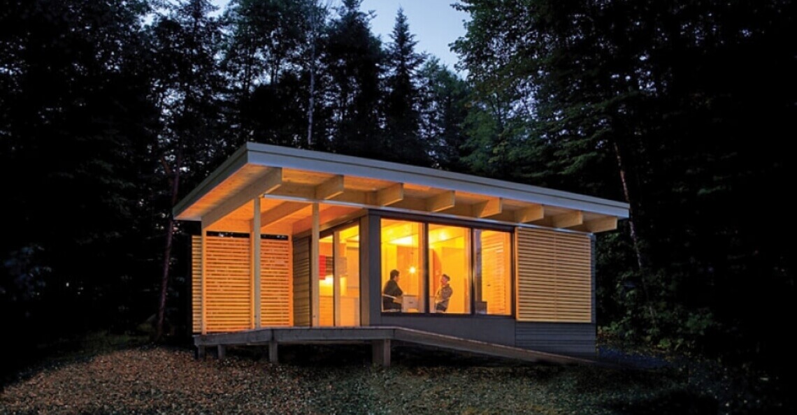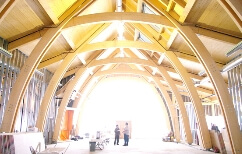
Construction of buildings of 5 to 6 floors in light frame prefabricated wood
Despite the limit of 4 floors for timber-framed buildings imposed by the Building Code of Québec 2005, Chapter I, Section 127 of the Building Act allows designers to use wood as a material for building construction of 5 to 6 storeys, provided that the project is approved by the RBQ.
By participating in the implementation of the Technical Guide for the Design of Buildings of Light-framed Wood, Douglas Consultants has established a solid foundation in what will become a common, economical and easy way to build residential buildings of 5 to 6 storeys.
See our project PAL6, a 6-storey, 59-unit prefabricated wood-frame building, the first building of its kind in the province of Quebec.
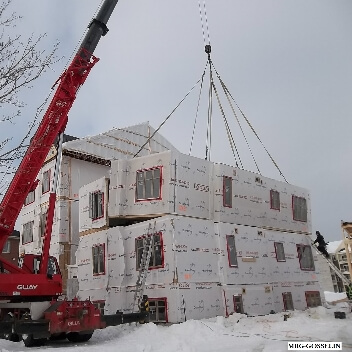
New 15-storey building in Glulam and CLT
In the Tall Building Initiative program, teams composed of wood experts from all over Canada (developers, architects, engineers and builders) presented tall-wood projects (10 storeys and more) to Natural Resources Canada and the Canadian Wood Council.
Our wood engineering expertise was once more recognised, along with the other members of our team, as our projet was named as one of the three to be accepted for construction under the terms of the Initiative.
The project is planned for the City of Ottawa, Ontario and you can see the details in our project Achievements "15 storeys in post-tensioned wood, Ottawa".
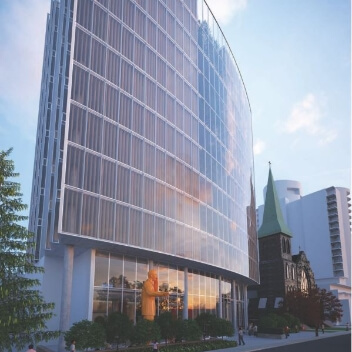
The difference between a glued edge panel or not
The solid wood panels of cross-laminated timber are increasingly popular in projects for buildings of all kinds. However, there are several types of CLT panels and several methods of fabrication. Cross-laminated timber panels are fabricated by gluing together several layers of boards, with adjacent layers aligned perpendicular to each other, much like a giant size plywood. However, edge-gluing of the individual boards within the same layer is optional, and some manufacturers choose not to do it. The consequences are numerous:
- Architecturally, because of shrinkage, the joints between boards will open up, creating a surface with large gaps, which may not be visually acceptable in many situations.
- These gaps created by shrinkage will have consequences for acoustics. If air can pass through a panel, so can sound.
- In engineering, the strength, as well as service behavior, will be affected by the reduced rolling shear resistance.
Prior to specifying a CLT product, you need to ask the right questions, and the answers will depend on the needs of the project! Do not hesitate to contact us for more imformation.
